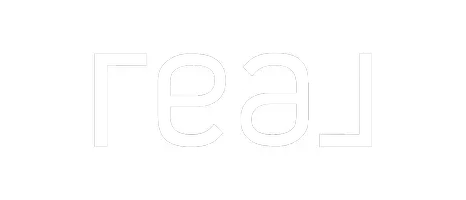$439,700
$455,000
3.4%For more information regarding the value of a property, please contact us for a free consultation.
302 Moss Creek DR Lafayette, LA 70508
4 Beds
3 Baths
2,582 SqFt
Key Details
Sold Price $439,700
Property Type Single Family Home
Listing Status Sold
Purchase Type For Sale
Square Footage 2,582 sqft
Price per Sqft $170
Subdivision Mill Creek Cove
MLS Listing ID 24005808
Sold Date 08/21/24
Style Traditional
Bedrooms 4
Full Baths 3
HOA Fees $15/ann
Lot Size 8000.000 Acres
Acres 0.1837
Property Description
Welcome to your dream home in the heart of Lafayette! This beautifully updated 4-bedroom, 3-bathroom residence has a perfect blend of modern amenities and classic charm. The spacious kitchen features stunning granite counters, ideal for both cooking and entertaining. Throughout the home, you'll find updated neutral paint colors that create a warm and inviting atmosphere. In addition to the generous bedrooms, this home offers a versatile bonus room that can be tailored to your needs, whether it's a home office, gym, or playroom. Step outside to your private oasis on a .22-acre lot, where an in-ground gunite pool awaits, surrounded by a patio with two comfortable seating areas perfect for relaxing or hosting guests. The outdoor kitchen is a chef's delight, making it easy toenjoy alfresco dining and summer barbecues. Centrally located in Lafayette, this home provides convenient access to local amenities, schools, and shopping, making it the perfect spot for both relaxation and daily living. Don't miss the opportunity to make this exceptional property your own! enjoy alfresco dining and summer barbecues. Centrally located in Lafayette, this home provides convenient access to local amenities, schools, and shopping, making it the perfect spot for both relaxation and daily living. Don't miss the opportunity to make this exceptional property your own!
Location
State LA
Interior
Interior Features Crown Molding, Double Vanity, Kitchen Island, Separate Shower, Standalone Tub, Walk-in Pantry, Walk-In Closet(s), Granite Counters
Heating Central, Electric
Cooling Central Air
Flooring Tile, Wood
Fireplaces Number 2
Fireplaces Type 2 Fireplaces
Fireplace true
Appliance Disposal, Gas Stove Con
Laundry Electric Dryer Hookup, Washer Hookup
Exterior
Exterior Feature Outdoor Kitchen, Lighting
Parking Features Garage
Garage Spaces 2.0
Pool Gunite, In Ground
Roof Type Composition
Total Parking Spaces 2
Garage true
Building
Foundation Slab
Sewer Public Sewer
Level or Stories 2
Schools
Elementary Schools Milton
Middle Schools Milton
High Schools Southside
Others
Tax ID 6127144
Acceptable Financing Cash, Conventional, FHA, VA Loan
Listing Terms Cash, Conventional, FHA, VA Loan
Special Listing Condition Arms Length
Read Less
Want to know what your home might be worth? Contact us for a FREE valuation!

Our team is ready to help you sell your home for the highest possible price ASAP







