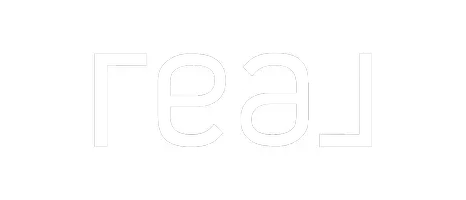$657,500
$699,990
6.1%For more information regarding the value of a property, please contact us for a free consultation.
8310 Sidney Gautreaux RD Abbeville, LA 70510
4 Beds
2 Baths
2,909 SqFt
Key Details
Sold Price $657,500
Property Type Single Family Home
Sub Type Detached Single Family
Listing Status Sold
Purchase Type For Sale
Square Footage 2,909 sqft
Price per Sqft $226
MLS Listing ID 22004899
Sold Date 07/25/22
Bedrooms 4
Full Baths 2
Property Sub-Type Detached Single Family
Property Description
undefined Master suite includes stunning master bath with dual vanities, custom walk-in tile shower, claw foot tub and walk-in closet. Guest rooms offer privacy as well as custom walk-in tile shower in the guest bath. Antique long leaf pine floors in living areas and all bedrooms on the main level.Upstairs you will find a spacious bonus room that is also perfect for extra guests that will not want to leave once they arrive. Ample opportunities for outdoor enjoyment include a cascading waterfall into the pool, a large pavilion with Louisiana cypress ceilings, pool house and abundant patio space surrounded by a wrought iron fence and southern landscaping. Enjoy the nice breeze on the front porch facing the ¾ acre pond stocked with catfish, bass and bream. A 30x40 enclosed metal workshop with two overhead doors. We can't forget the Mother in law suite situated with full kitchen, bath and bedroom space as well as 10' covered patio area. Something for everyone!
Location
State LA
Interior
Interior Features Ceiling Fan(s), High Ceilings, Beamed Ceilings, Crown Molding, Kitchen Island, Separate Shower, Varied Ceiling Heights, Walk-in Pantry, Walk-In Closet(s), Granite Counters, Quartz Counters
Heating Central
Cooling Central Air
Flooring Carpet, Tile, Wood
Fireplace false
Appliance Dishwasher, Disposal, Gas Range, Microwave, Gas Stove Con, Plumbed For Ice Maker
Laundry Electric Dryer Hookup, Washer Hookup
Exterior
Exterior Feature Lighting, Rear Yard Access
Parking Features Garage Door Opener
Pool Gunite, In Ground
Community Features Acreage
Utilities Available Propane, Cable Connected
Waterfront Description Lake/Pond
View Y/N true
View Water
Roof Type Metal
Garage true
Building
Foundation Pillar/Post/Pier
Sewer Septic Tank
Water Public, Well
Level or Stories 2
Schools
Elementary Schools Meaux
Middle Schools North Vermilion
High Schools North Vermilion
Others
Tax ID R9423100
Acceptable Financing Cash, Conventional
Listing Terms Cash, Conventional
Special Listing Condition Arms Length
Read Less
Want to know what your home might be worth? Contact us for a FREE valuation!

Our team is ready to help you sell your home for the highest possible price ASAP







