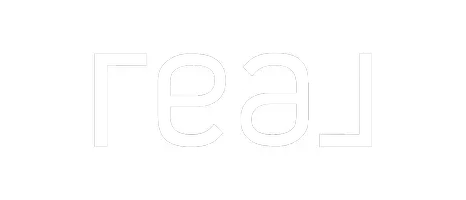
5162 Arlington Ct Baton Rouge, LA 70820
2 Beds
2.5 Baths
1,394 SqFt
UPDATED:
Key Details
Property Type Commercial, Townhouse
Sub Type Single Family Residence,Townhouse
Listing Status Active
Purchase Type For Sale
Square Footage 1,394 sqft
Price per Sqft $128
Subdivision Arlington Plantation Townhomes
MLS Listing ID BR2025017420
Style Traditional
Bedrooms 2
Full Baths 2
Half Baths 1
HOA Fees $900/ann
Year Built 2004
Lot Size 2178.000 Acres
Acres 0.05
Property Sub-Type Single Family Residence,Townhouse
Property Description
Location
State LA
Rooms
Kitchen First
Interior
Interior Features Double Vanity, Kitchen Island, Bathroom 1, Bathroom 2, Bedroom 1, Kitchen, Living Room
Heating Central
Cooling Central Air
Flooring Carpet, Tile, Wood
Fireplace false
Appliance Dishwasher, Disposal, Electric Cooktop
Exterior
Exterior Feature Lighting
Parking Features Assigned
Garage false
Building
Foundation Slab
Level or Stories 2
Others
Tax ID 2212528
Acceptable Financing Cash, Conventional, FHA, VA Loan
Listing Terms Cash, Conventional, FHA, VA Loan







