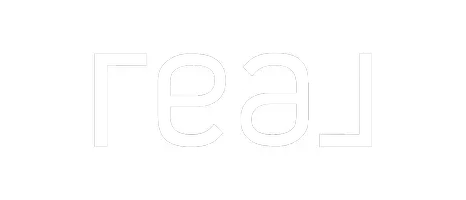REQUEST A TOUR If you would like to see this home without being there in person, select the "Virtual Tour" option and your agent will contact you to discuss available opportunities.
In-PersonVirtual Tour
$ 459,000
Est. payment /mo
Active
115 Villere Drive Destrehan, LA 70047
4 Beds
2.5 Baths
3,231 SqFt
UPDATED:
Key Details
Property Type Single Family Home
Listing Status Active
Purchase Type For Sale
Square Footage 3,231 sqft
Price per Sqft $142
MLS Listing ID NO2506783
Style Traditional
Bedrooms 4
Full Baths 2
Half Baths 1
Year Built 1986
Lot Size 11700.000 Acres
Acres 0.2686
Property Description
Located in the highly sought-after Ormond Country Club Estates, this meticulous property offers 4 bedrooms, 3,231 sq ft of heated and cooled living space on an oversized 90x130 lot. This spacious home features bamboo wood floors, a great room with 11-ft ceilings, gas fireplace, custom built-ins, crown molding, and French doors leading to the sunroom with central AC and brick flooring. The living and dining room, along with a large den, offer plenty of room for entertainment. The primary suite includes a tray ceiling, two walk-in closets, a superbly renovated bathroom with claw foot tub, and walk-in shower. The full baths have been beautifully updated. Extra perks include a newer roof, low flood insurance, loads of storage, fenced yard, lush gardens, storage shed, two car garage, rear yard access and plenty of parking for an RV or boat. Excellent St. Charles Parish school system, conveniently located near Airline Hwy with easy I-310 access. NOTE: Listing square footage includes heated and cooled sunroom.
Location
State LA
Interior
Interior Features Bedroom 1, Bedroom 2, Bedroom 3, Dining Room, Entrance Foyer, Kitchen, Living Room
Heating Central
Cooling Central Air
Fireplaces Type Gas Log
Fireplace true
Appliance Dishwasher, Disposal, Microwave
Laundry Laundry Room
Exterior
Parking Features Garage
Roof Type Composition
Garage true
Building
Foundation Pillar/Post/Pier
Level or Stories 1
Others
Tax ID 302200001407

Listed by RE/MAX Synergy





